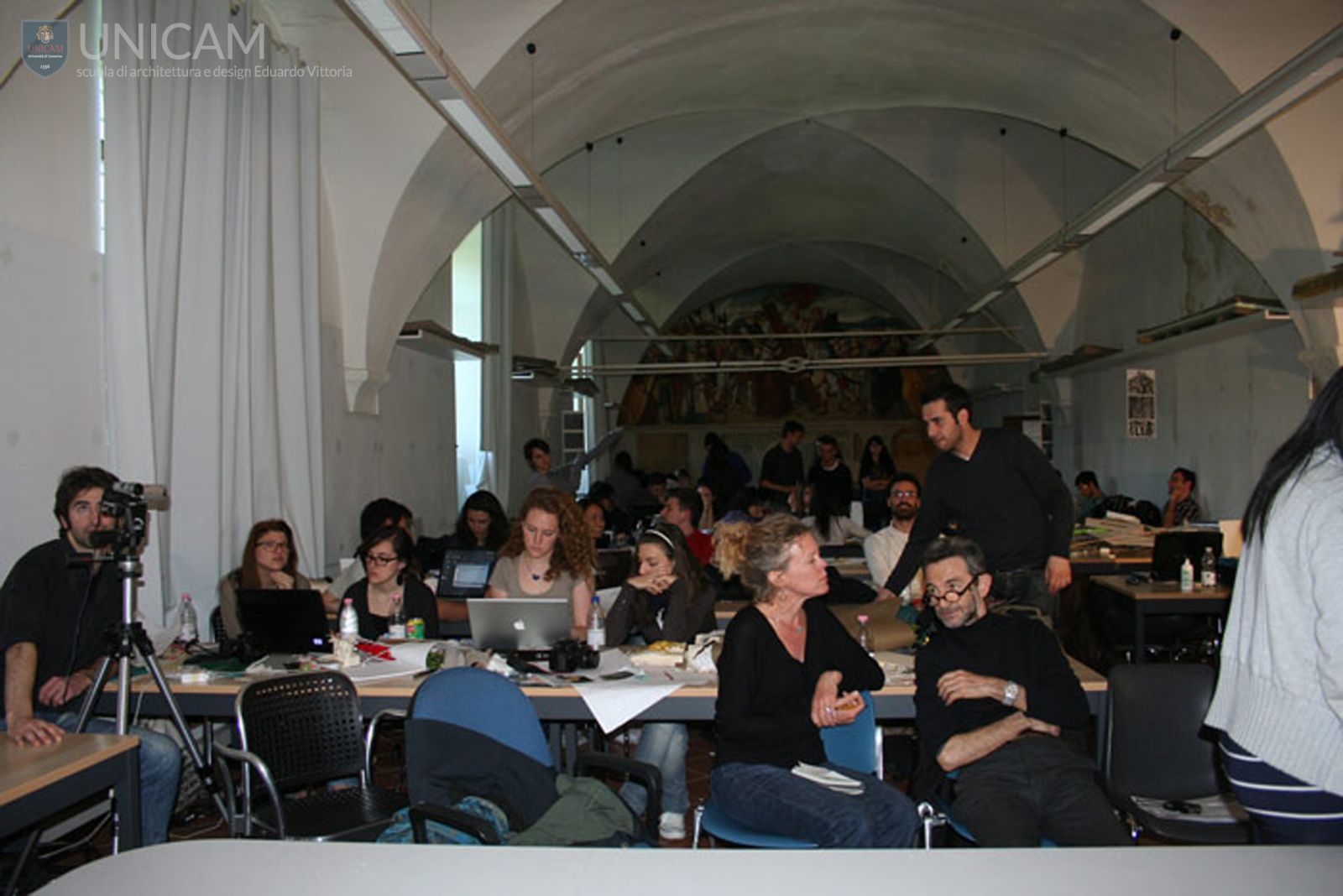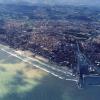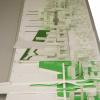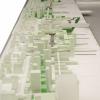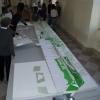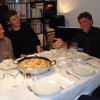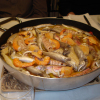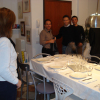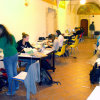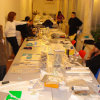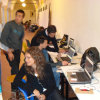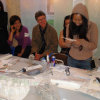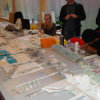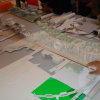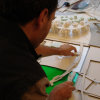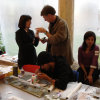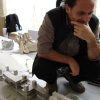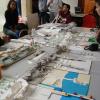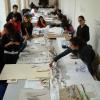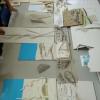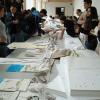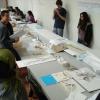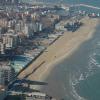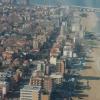
Facoltà di Architettura di Ascoli Piceno
Largo Cattaneo Convento dell’ Annunziata 30.04 -05.05 2007
Comitato scientifico
Andrea Dall’Asta, Direttore PROCAM
Marco Brizzi, arch’it
Luigi Coccia
Pippo Ciorra
Raffaele Mennella
Jonathan Reich (Cal Poly San Luis Obispo)
Cristiano Toraldo di Francia
The international Seminar, that has reached its fourth edition, entering inside the problems provoked by the fast urbanization of the coast during the last century, will focus this year on the city of the coast, studying the theme of the requalification of the strip in front of the sea, often built, like in the specific case of the Città Adriatica (Adriatic City) on the thrust of different necessities due to the different times, often contradictory, for which today it is confronting a fast technical and functional obsolescence.
Case area
The area object of the design problem is the waterfront of the city of Pesaro, an important part of that urban phenomenon that we could call Adriatic-city, which has connected in a continuous strip along the Highway A14 and the Railway (Milano-Bari) all those towns that from Ravenna to Ortona run parallel to the sea side, resulting in a linear city of almost 300 kilometers.
This urban phenomenon is typical of other coast lines around the world and its characteristics and growth are object of analysis and study from the Faculty of Architecture of Ascoli Piceno.
Aim of the project is discussing the problems provoked by the fast urbanization of the coast during the last century, and consequently focus on the landscape of the city of the coast, studying the theme of the requalification of the hotels strip in front of the sea, often built, like in the specific case of the Città Adriatica on the thrust of different necessities, due to the different times, and often contradictory, for which today it is confronting a fast technical and functional obsolescence.
The case study comprehends the waterfront of the two Spiaggia di Levante e Spiaggia di Ponente situated on the Lungomare between the Harbour and Viale Amendola.
Two are the themes that induce to a functional rethinking of that strip:
-the urban pressure provoked by the continuous moving of residential expectations from the inland toward the coast
-on the other side the always more clear necessity of rethinking the tourist vocation of the city, that needs to be able to foresee with a whole year and not seasonal sight the reception offer, which numbers need to take care of the new industrial aspect of sea tourism.
This second consideration needs to conjugate:
-the global aspect of the tough international competition of several other locations of sea tourism, even of recent formation, and therefore a fast growth of the alternative proposals, followed by the standardization of the expectations of the offered services,
-with the local aspect of being adequate to the reception and leisure offer of the other centres of the Adriatic coast, the so called pleasure district, like Rimini and Riccione.
The city has already studied and published a plan for the requalification of the waterfront devided in two parts :
1- Piano Spiaggia: a Plan for the bicicle route and for the shore (pavillons and services of the bathing activities)
2- Schema Direttore per il fronte mare: A plan to rehabilitate and rationalize the strip of hotels along Viale Trieste and to create a passeggiata a mare (a pedestrian walk) between the hotels and the shore.
The Plan to stimulate the reconstruction of the hotels, previews a series of increments of the surface and of the volume, but always rather controlled, not to change to much the existing skyline of the waterfront.
Aims of the project
The students are invited to analyse the urban context, and formulate alternative hypothesis of design previewing new iconic scenarios for the city, reflecting on the potentialities of architecture to become a tourist attraction, an event alternative to the bathing sport, which is only condensed in the three months of the summer season, with the possibility to draw attention all year round.
Beside the monuments of the historical center of the city we should remember that Pesaro is the town of the composer Rossini, to whome is dedicated the opera theatre and an important yearly festival.
But two icons very near each other at the end of Via Rossini are probably for us architects worth take in consideration:
1- The Villino Ruggeri, an early twentieth century beach house in the ”stile floreale”, that reminds us how that part of town has been conceived following the theories of the garden city.
2- The Arnaldo Pomodoro bronze sphere that stands near by, reminds us instead of the stratifications and machinery qualities of the space-ship earth on which body we are intervening.
In the same direction of revitalization and implementation of Pesaro’ town economy is moving the future expansion of the harbour with the intent to multiply the connections with the other side of the Adriatic sea: the aliscafo takes you to the Croatian coast in just four hours.
But at the end the last preoccupation of the city Plan, which will be the student’s as well, is to avoid a specialization of the waterfront on the single hotel function, realizing instead a mixitè with the introduction of several residential private units and small commercial basic services.
A fundamental research on this direction is condensed in the Seminar organized by Actar and IAAC in Barcellona (2002) on the growth and development of the Catalonia coast and published in the double volume Hi-Cat.
The same Actar is now organizing a Master called ”Intelligent Coast”.
Workshop
We will divide the design workshop between the two Universities, California State CAL STATE (Arc 101, Arc 102) and University of Camerino UNICAM (Laboratorio di orientamento alla progettazione architettonica III) forming 4 teams each one composed of ten American and ten Italian that will have to produce as many architectural hypothesis ending with final models in scale 1: 200. The sea front strip will be divided according to the existing blocks, each one given to a couple of students (one from Cal State the other from UNICAM). The American students will study the redesign of the hotel and residences strip, while the Italians will study the Lungomare (bike road, pedestrian road, etc) with the pavillons and sand or sea services and amenities.
The 2007 fourth edition of the Seminar will be the conclusion of the project, on which the two schools have been working from the beginning of the semester, realising a sort of joint venture.
Università partecipanti
California State University Pomona L.A.
(Prof. G. Pettena, Prof M. Brizzi, Prof. P. Giaconia)
California State University San Luis Obispo
(Prof. Jonathan Reich)
Università di Camerino Facoltà di Architettura / Ascoli Piceno
(Prof. C. Toraldo di Francia, Prof. Gigi Coccia)
Calendar
29.4 Arrivo studenti e professori partecipanti
30.4 9.30 am- Presentazione e inizio del workshop at the Cartiera Papale.
8.30 pm- Buffet di benvenuto at the Cartiera Papale.
1.5 Festa dei lavoratori + workshop
2.5 Lecture: Alessandra Bovara + workshop
3.5 Lecture: Ettore Vadini + workshop
4.5 Lecture: Paola Misino + workshop
5.5 Mostra e critiche finali
The workshop site at Annunziata will be open from 8.30 am, till 12.00 pm.
Professors:
Cristiano Toraldo di Francia, Jonathan Reich, Luigi Coccia, Marco Brizzi, Paola Giaconia, Gianni Pettena
Tutors:
Alessandra Bovara, Claudio Martini, Alessandro Perini, Laura Feliciani
Critics invited to the Final Jury:
Umberto Cao, Dean Faculty of Architecture
Pippo Ciorra, Contemporary Architecture critic
Cristiana Colli, Editor of the Architectural magazine ”Progetti”
Marco D’Annuntiis, Università di Camerino
Nardo Goffi, Chief of the Town Plan office of Pesaro
